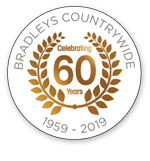Summary
We are pleased to offer this good size two double bedroom bungalow situated in a desirable position within a short walk to Southend Hospital, Outstanding OFSTED rated schools, transport links and parks. The property boasts off-street parking, a large welcoming hallway, shower/wet room with separate wc, parquet flooring to hall and living areas, lounge/diner with log burner and well kept garden with rear exit to private access road.Description
We are pleased to offer this good size two double bedroom bungalow located in a desirable position within a short walk to Southend Hospital, Outstanding OFSTED rated schools, transport links and parks.
The property boasts off-street parking, a large welcoming hallway, shower/wet room with separate wc, parquet flooring to hall and living areas, lounge/diner with log burner and well kept garden with rear exit to private access road.
The property comprises of:-
ENTRANCE
Via UPVC door with decorative glass into PORCH with tiled floor, single glazed lead light window to side, wooden door with decorative glass panel into:-
HALLWAY
Parquet flooring, skirting, dado, UPVC lead light window to side, wooden cupboard housing meters, wall mounted radiator, wooden loft hatch, textured ceiling, doors to:-
LOUNGE AREA 12'9 x 13'8
Parquet flooring, skirting, dado, wooden fire place with log burner and tiled hearth, 2 x wall mounted radiators, single glazed windows, textured ceiling.
DINING AREA 7'7 x 9'2
Parquet flooring, skirting, dado, wall mounted radiator, open serving hatch to kitchen, single glazed windows, textured ceiling.
CONSERVATORY 19' x 8'2 (narrowing to 5'8)
Wood laminate flooring, 2 x wall mounted radiators, UPVC windows, 1/2 glazed UPVC door.
KITCHEN 9'2 x 7'2
Tiled flooring, tiled walls, light wood eye and base level units and drawers, roll top work surfaces, space for oven, space for fridge, space for washing machine, inset 1.5 sink unit with mixer tap and drainer, 2 x UPVC windows to side, 1/2 glazed UPVC door to side, textured ceiling.
BEDROOM ONE 11'9 x 14' (into bay)
Fitted carpet, skirting, UPVC lead light bay windows to front, wall mounted radiator, coving, textured ceiling.
BEDROOM TWO 9'3 (into wardrobe) x 10'3
Parquet flooring, skirting, wall mounted radiator, UPVC lead light windows to front, dado, fitted wardrobes, textured ceiling.
SHOWER ROOM
Wet room consisting of tiled walls, wall mounted electric shower with shower attachment, glazed shower screen, sink unit, low level WC, UPVC obscure glazed window to side, textured ceiling, extractor fan.
CLOAKROOM
Parquet flooring, 1/2 tiled walls, UPVC obscure glazed windows to side, low level WC, extractor fan, textured ceiling.
EXTERNALLY
REAR GARDEN Approx 40'
Patio area to front, side gated entrance to front, laid to lawn with established flower and shrubbery beds to side, storage shed, potting shed, rear access to private residents access road.
DRIVEWAY
Off-street parking for 2-3 cars, brick retaining wall to front, established flower bed to side, established tree.






